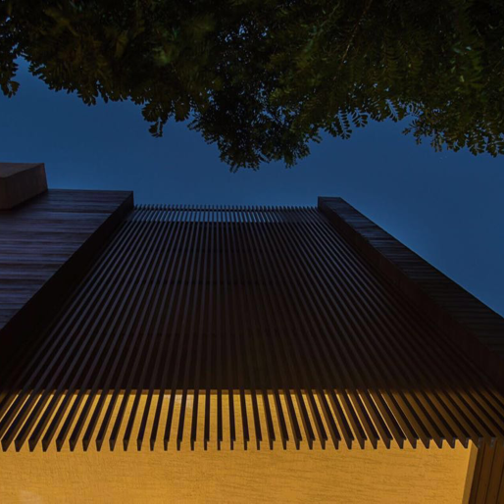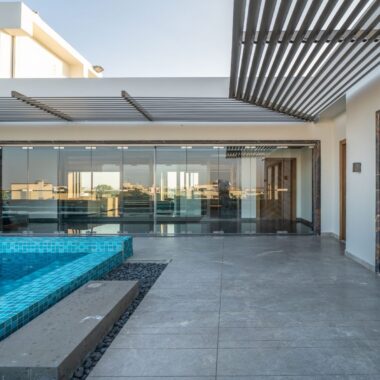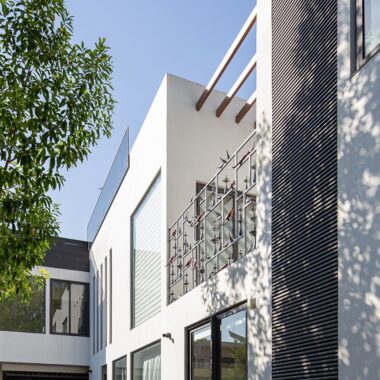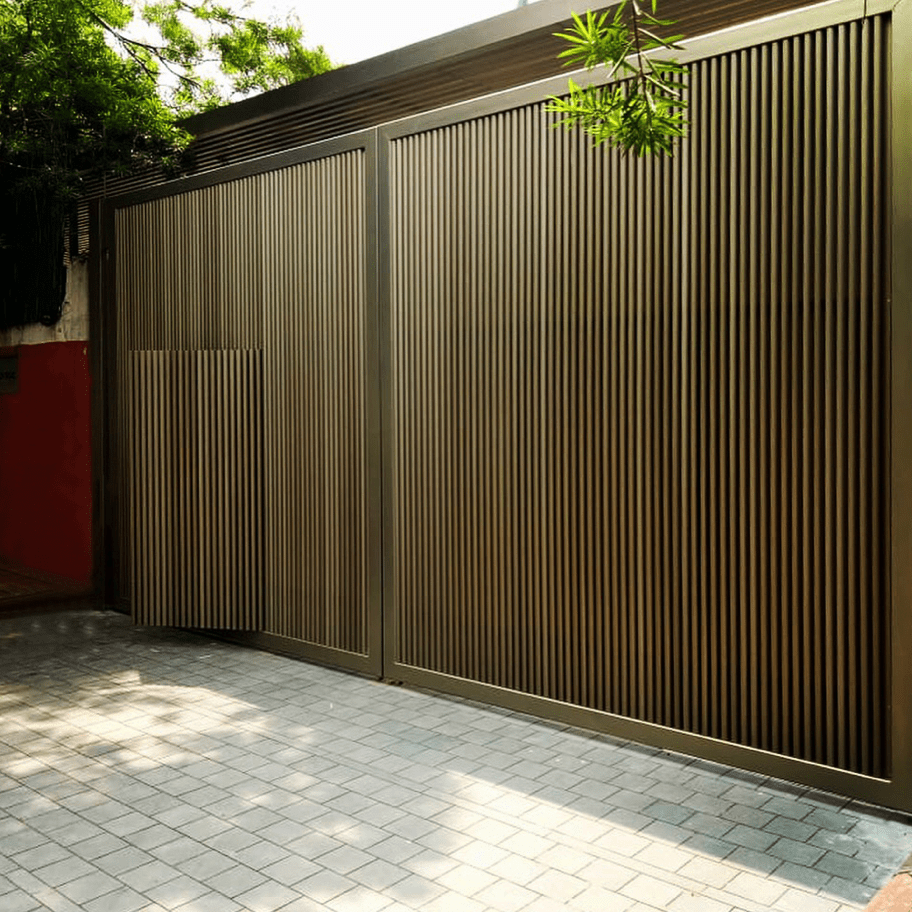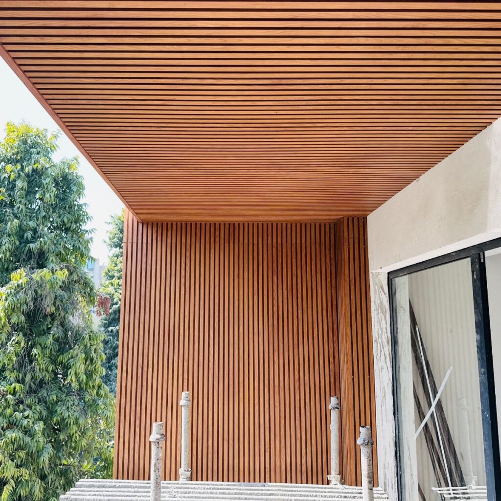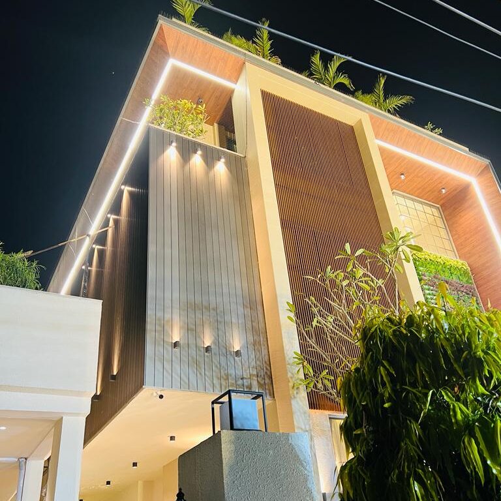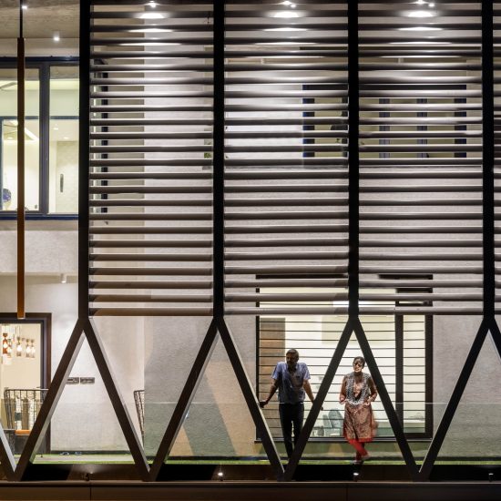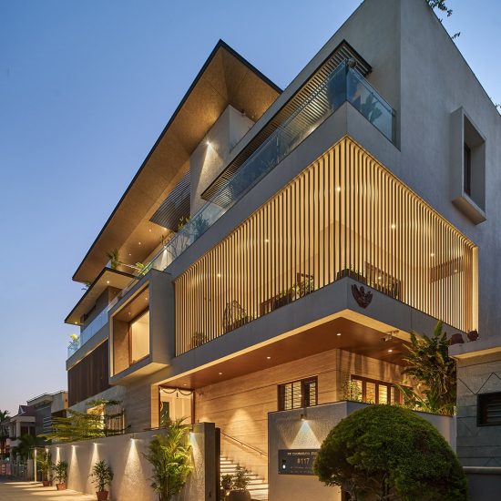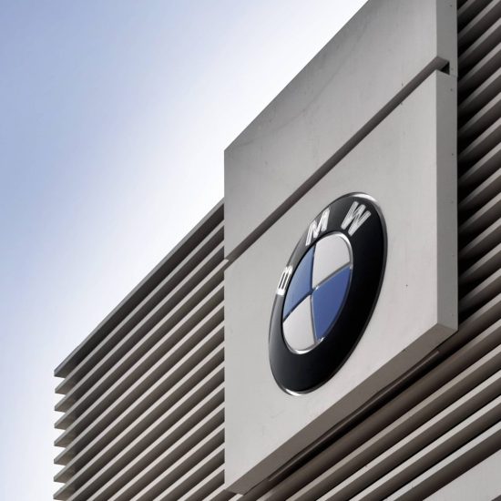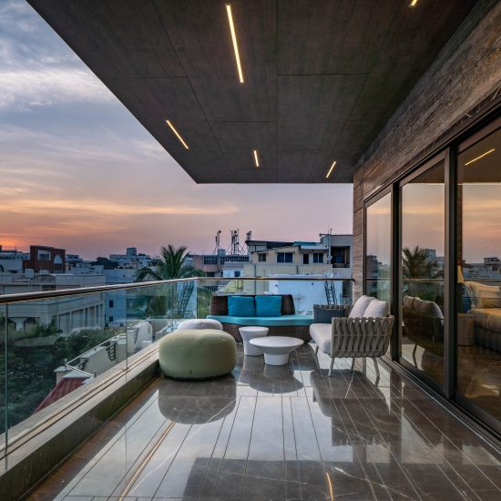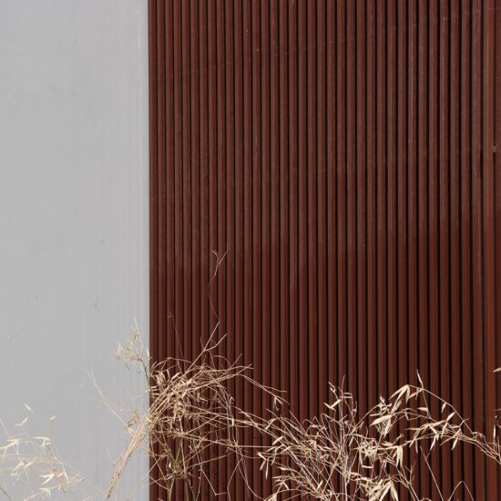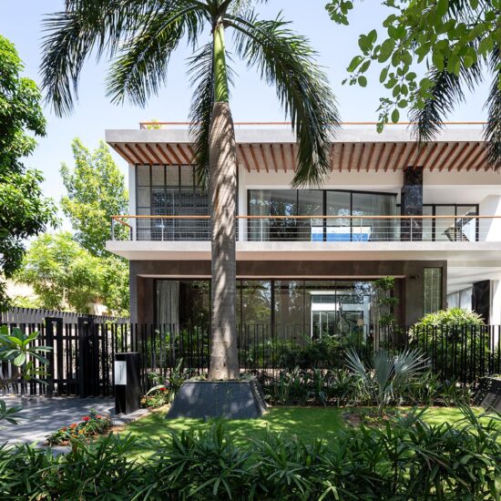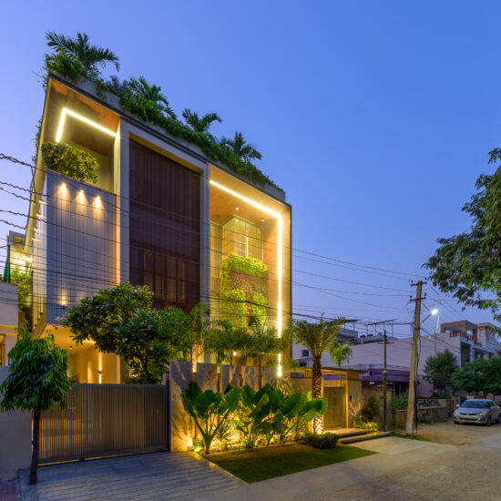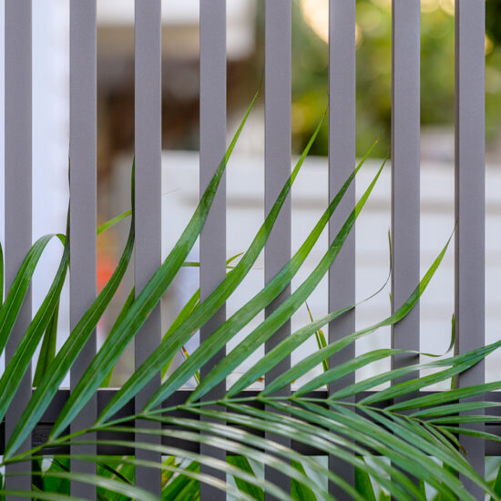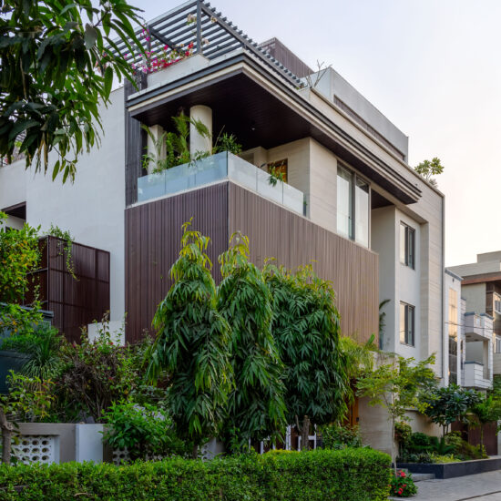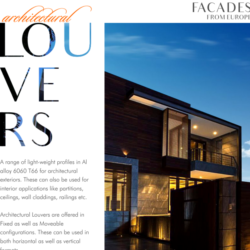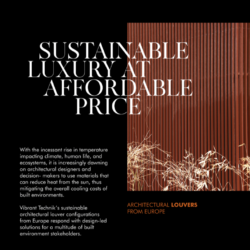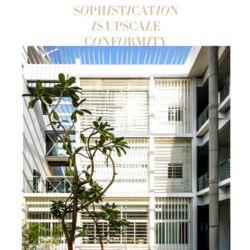Architectural Aluminium Louvers
From facade applications to safe-keeping building interiors, the aluminium alloy Louvers play a pivotal role for many architectural designers. These are minimalistic profiles that change the way we interact with facades, transforming spaces into a considered, beautiful, and tactile experience.
CATEGORIES
OUR PROJECTS
NEWSLETTERS
Architectural louvers are used for Building aesthetics, Protection from the heat of the sun. They are offered in following configurations
- Fixed ( can be either horizontal or vertical)
- Manually Moveable
- Motorised Moveable
Vibrant Technik offers Aluminium Alloy louvers in grade 6063 which is the recommended grade for building facade i.e. for exterior applications where it can direct sunlight and rains on a regular basis.
All our louvers are offered in following colors and finishes
- Single color in any RAL code – matt, satin and glossy finishes
- Wood Finishes
- 8 exotic Anodized finishes
All these color treatments come with a min of 15 years of warranty. Higher life span colors are available at extra cost. We offer following types of profiles from our portfolio
Grilles
Grille is a popular contemporary louver that provides linearity to the facades owing to its L-shape that can be paired perfectly with exteriors for a beautiful composition.
S Louvers
Curly, smooth S Louvers provide a no-see-through facade cladding wherever one wants to have privacy and ventilation both .
Aerofoil
Aerofoils are oval shaped profile available in a section size of 60,100,150,200 , 250 , 300 , 400 and 600mm sizes.
These can be used both horizontally and vertically and offer similar view from both inside and outside.
We can offer long spans of upto 6.00m single length in AF100 and AF150.
Fluted
Fluted panels is the latest “in thing” when it comes to interiors as well as exteriors .
We have a fixed size profile of 20mm X 12mm X 15mm and profile lengths are available up to 4500mm.
As these are in Aluminum Alloy ( as against WPC or PVC materials offered by the competition), these can be used in building façade also . We have special fixing details which ensure a rattling free installation when faced with high wind velocity.
Cottal
Cottal is a 130mm wide profile which has 5 mm grooves on its either side. These panels have very low overall thickness so are most suited for applications like soffit where the user don’t want to have a loss of height. Being aluminum alloy , these panels are timeless and offer a maintenance free installation for long durations of up to 20 years. Can be used in façade also .
Our references PAN India speak volumes about our execution capabilities.
Think of a beautiful façade for your building and think of Vibrant Technik Aluminum louvers!
FAQ
Architectural louvers are designed as a system of angled slats, often made of materials such as metal, wood, or plastic, that are installed on the exterior of a building. They are strategically placed to allow air, light, or sound to pass through while preventing the entry of rain, direct sunlight, or other elements. Louvers come in various shapes, sizes, and designs, making them versatile elements that can be customized to fit the architectural style and functional needs of a building.
- What is an Architectural Louver?
Architectural louvers, often referred to simply as louvers, are an essential architectural feature in the design of buildings. These are typically slatted or perforated structures that are installed in various parts of a building’s exterior, such as walls, windows, or roofs.
- What Makes Architectural Louver Unique?
Architectural louvers are unique building components designed to serve several important functions in the realm of architecture and construction.
-
- Ventilation and Airflow Control
- Weather Protection
- Aesthetics
- Security
- Energy Efficiency
- Sustainability
- What are Some Common Types of Architectural Louvers?
Common types of architectural louvers include
- What is the Purpose of a Wall Louver?
Wall louvers are an essential architectural feature in many buildings, serving a specific purpose that is often overlooked but critically important. These slatted structures, typically made of metal, aluminum or other materials, are installed in exterior walls and are designed to facilitate airflow and ventilation while preventing the entry of undesirable elements like rain, debris, or even insects. The primary purpose of a wall louver is to create a controlled opening in the wall to address several key needs in building design and functionality
- Where are Architectural Louvers Typically Used?
Architectural louvers are versatile elements used in various types of buildings and structures to address specific functional and design needs. Here are some common applications where architectural louvers are typically used:
-
- Commercial Buildings
- Industrial Facilities
- Institutional Buildings
- Residential Buildings
- Restaurants
- Retail Showrooms
Features
Architectural Aluminum Louvers
Architectural aluminum louvers are essential elements in building design, providing both aesthetic appeal and functional benefits. Here are detailed features of architectural aluminum louvers:
Material and Durability:
Aluminum Construction: Architectural aluminum louvers are primarily constructed from high-quality aluminum, ensuring durability and resistance to corrosion, rust, and weathering.
Lightweight: The lightweight nature of aluminum makes installation easier while maintaining structural integrity.
Design and Aesthetics:
Versatile Designs: Aluminum louvers come in a variety of shapes, sizes, and configurations, offering architects and designers flexibility in creating visually appealing facades.
Customization: Vibrant Technik offers customized louvers to match the architectural style of the building, contributing to an overall cohesive design.
Ventilation and Airflow:
Natural Ventilation: Louvers facilitate natural airflow, promoting passive ventilation to enhance indoor air quality and reduce the reliance on mechanical ventilation systems.
Adjustable Louvers: Some designs feature adjustable blades, allowing control over the amount of airflow and sunlight entering the building.
Solar Shading and Light Control:
Sun Protection: Louvers act as effective solar shades, preventing excessive sunlight from entering the building and contributing to energy efficiency by reducing the need for air conditioning.
Day lighting: Louvers can be strategically placed to allow diffused natural light into interior spaces, minimizing the need for artificial lighting during daylight hours.
Privacy and Security:
Privacy Features: Louvers can be designed to provide privacy by restricting direct views into specific areas while maintaining outward visibility.
Security: Louvers can act as a deterrent to unauthorized access and provide an added layer of security to the building.
Rain Defense and Water Management:
Rain Resistance: Louvers are designed to protect against water ingress during rain, preventing potential damage to interior spaces.
Water Drainage: Integrated drainage systems ensure efficient water runoff, preventing water accumulation and potential structural issues.
Acoustic Performance:
Noise Reduction: Louvers can contribute to sound insulation by absorbing or deflecting external noise, creating a more comfortable indoor environment.
Maintenance and Sustainability:
Low Maintenance: Aluminum louvers are low maintenance, requiring minimal upkeep to retain their appearance and functionality.
Recyclability: Aluminum is a highly recyclable material, aligning with sustainability goals and reducing the environmental impact of construction materials.







